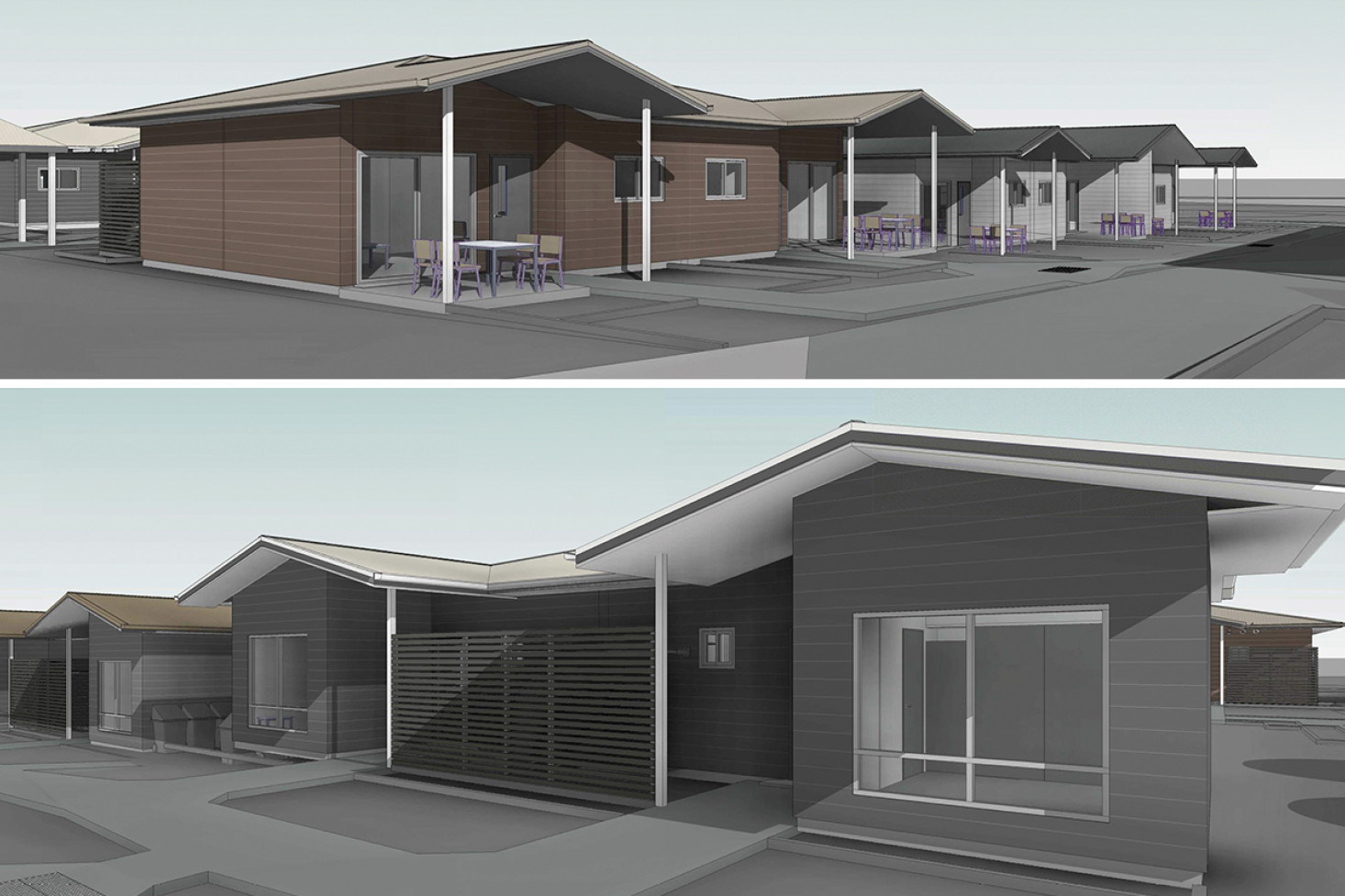Community & Business
10 April, 2024
Housing proposed in Clifton
More housing in Clifton for the elderly and people living with a disability - that is the aim of a development application submitted by Clifton Community Health Services (CCHS) to Toowoomba Regional Council.

The proposal seeks to construct 13 dwellings to join the existing eight dwellings that comprise Vedette Villas on Neville Road.
The planning report was submitted as part of the application by Gaskell Planning Consultants on behalf of CCHS.
It states, if approved, the development will proceed in two stages.
Stage 2A consists of eight one-bedroom units and two two-bedroom units for the purposes of independent living/social housing.
It is located further back from the road than the existing Vedette Villas, to their east.
Stage 2B consists of two one-bedroom units for the purposes of staff accommodation and one three-bedroom dwelling for the purposes of independent living/social housing and to accommodate a shared or family accommodation.
This stage is located to the south of the existing Vedette Villas.
The original Vedette Villas were constructed in 1986.
CCHS Executive Director - Community, Rodney Watton, said the proposed expansion will provide more opportunities for the organisation.
“The Board and senior management are seeking to provide housing options for seniors and people living with a disability,” Mr Watton said.
“We are also looking for options to provide housing for workers to attract staff from other locations.
“Available and affordable housing continues to be challenging across many communities - we are always looking for innovative ways to meet those challenges in Clifton.
“We hope to have some more exciting news soon.”
In addition to the construction of the dwellings themselves, the application seeks to connect Vedette Villas to the rest of CCHS’s facilities, including the Clifton Nursing Home and Clifton Medical Practice, via a footpath.
This new footpath will connect to the existing footpath that runs from Kates Street to East Street via Elsie Jones Park.
“This connection will help improve active transport connectivity between the proposed facility and the hospital,” the report said.
The report states that the dwellings have been designed with Clifton’s climate in mind.
“The villas’ design takes into account the prevailing weather conditions in Clifton, which experiences cold winters and hot summers and will maximise passive heating and cooling opportunities,” it says.
“The units have been designed for universal accessibility, catering to seniors and individuals with disabilities, particularly in terms of easy-grade access.
“Externally, the villas will showcase a low-rise, contemporary home aesthetic which is consistent with the local area.
“Ample pedestrian path-ways will be provided to ensure that both tenants and visitors can access each villa’s entrance without leaving the hard stand.”
Two requests are made as part of the application, to seek approval for a Development Permit for a Material Change of Use for the 13 dwellings and also Reconfiguring a Lot, 1 into 2 lots and access easements.
“The proposed reconfiguration component is a titling exercise only aimed at enabling the State to impose a caveat over the new development for the purposes of securing funding for social/community housing for the ten (dwellings which will be delivered as part of Stage 2A,” the report says.
“Although new lots are proposed both lots will continue under one ownership and the whole site managed as one community.”
The planning report noted how the demographics of Clifton indicate the prevalence of people who would be interested in this type of housing.
It notes in the 2021 Census, 39.4 per cent of Clifton’s population was over the age of 60, compared to 22.8 per cent across Queensland, and the population identified as having a long-term health condition is 54.6 per cent in Clifton, compared to 41.8 per cent statewide.
The plans designate 15 car parks for Stage 2A, including 12 for residents and 3 for guests.
Stage 2B includes five car parks, consisting of a four bay carport and a private park for the three-bedroom dwelling.
The report notes the most recent development application approved for CCHS facilities was for the memory support building, back in 2017.


