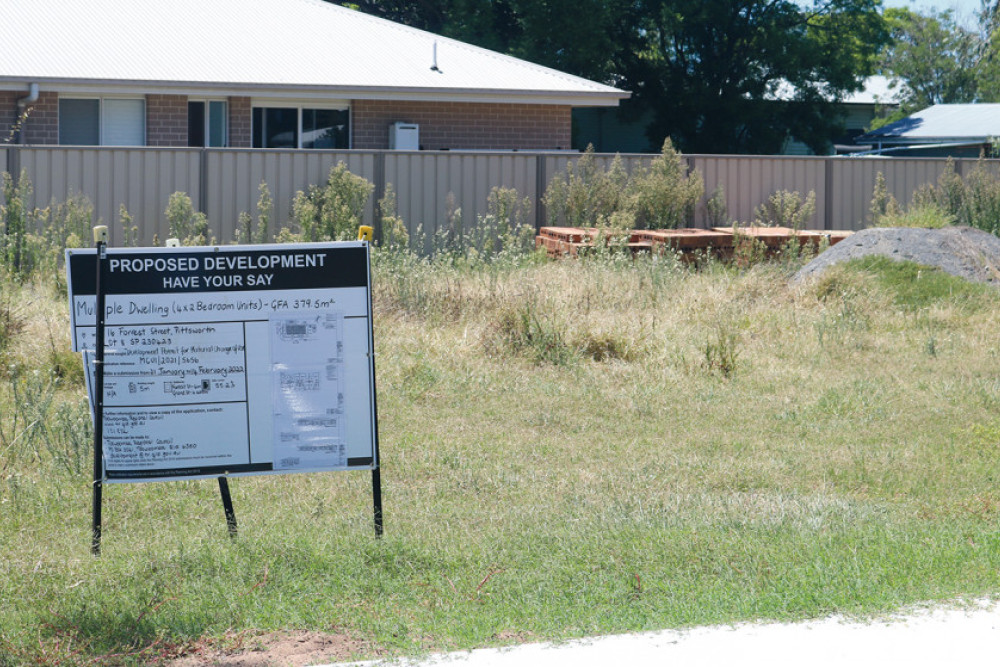24 February, 2022
Residents object to Pittsworth’s new unit proposal
The announcement of the proposed new unit complex on Forrest and Grand Streets in Pittsworth has been met with much criticism by neighbouring property owners and beyond who have all objected to the plans.

Following the public notification period in relation to the proposed four-unit building, Toowoomba Regional Council (TRC) was accepting submissions and feedback from community members until last Monday, February 14th.
In total, TRC received 37 submissions, all of which strongly object to the proposed complex.
In the submissions, residents and members from the wider community have stated they object for a number of reasons, including:
The houses in the neighbourhood are all single dwellings and the majority of them are owner occupied and families with children. The two streets mainly affected by the complex, Forrest and Grand Streets, are quiet neighbourhood streets with well kept gardens. This area includes a well used park and religious facility. A multi-dwelling structure, especially consisting of four units, is a build that does not fit in with the surrounds. The Council’s development plan states that developments should fit in with the surrounding area and consider the type of builds in that area. The area is currently categorised as low density and a block of four units is not low density. The units could potentially add unto 16 more vehicles to a small street and intersection. Constant sidewalk and street parking are extremely likely.
Four, two bedroom units on a block of this size would mean they are very small dwellings, so it is unlikely they will be occupied by families like the majority of other dwellings in the area. This greatly increases the likelihood of shared habitation with no allowance for multiple on block parking.
The four units would increase traffic and noise to a small, quiet neighbourhood.
The park, church and neighbourhood have young children playing in the area frequently and increased traffic increases the potential for an incident between a vehicle and a pedestrian.
Units can potentially lower the value of the surrounding properties. Residents say they purchased/ built in the area due to the low number of dwellings and vehicles, its quiet and serene atmosphere and its attractive area with well kept gardens and a park. They said the proposed development could detract from this.
Since purchasing the block of land, the owner has consistently proven to be an inconsiderate neighbour. The block is untidy, unkept, overgrown and they have left a pile of gravel and bricks which have been covered in weeds for over a year. The block is rarely mowed.
The sewage main line is labelled incorrectly on the plans and does in fact run through the block. The crowded nature of the development must come close to infringing on proper distances from such vital infrastructure.
The off-street parking for the dense housing proposed is clearly insufficient. The plans present only four off-street parking spaces on the property which falls far short of the average 2+ vehicles owned by the average Australian family. Where is the visitor parking?
The plans show two sheds as neighbouring buildings. One of these is a functioning church hall and the other is the church’s toilet block. This leads one to ask how accurate and trustworthy this proposal is.
The proposal, which was submitted by Brisbane developer James Prendergast under Base Up Building Pty Ltd, outlined the current plan is to build four units over a total gross floor area of 379.5 square metres, which will take up 55.2 per cent of the currently vacant land.
It stated each unit would feature two bedrooms, an open plan kitchen, dining room, living area, bathroom, laundry, single lock-up garage and private courtyard.
The submissions are now being considered by TRC before the application enters the decision period.


